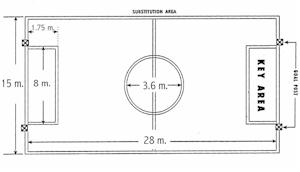 |
| A diagram of the wheelchair rugby court. |
Wheelchair rugby is played indoors on a regulation basketball court. The only lines necessary on the court for rugby are the side, end and center lines, and center circle. The inside edges of the side and end boundary lines define the in-bound and out-of-bound areas.
Areas of the court:
- The key area is 8 meters in length and 1.75 meters deep and is directly in front of the goal line.
- A team's Front Court is the area between the inside edge of the opposing team's goal line and the nearer edge of the center line.
- A team's Back Court includes the center line and extends to the inside edge of the team's own goal line.
- Cones and tape may be used to designate areas on the court, including the edges of the goal line.
- The scoring table is located at mid-court and outside of the playing area.
- The substitution area is located immediately in front of the scoring table and outside the playing area.
- The penalty area is located on the side of the court opposite from the scorer's table.

